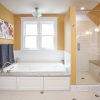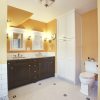Project: Guettler
Type: Bathroom Remodel
Our clients faced a decision: update their existing 6’ x 8’ main bathroom, or expand into the adjacent closet and hallway to create space for a double vanity, whirlpool tub and shower.
Buck Brothers worked with them to design a unique bathroom that takes advantage of all the space has to offer. A lack of headroom at the sloped ceiling is solved by neatly tucking in a shower bench. The nicely contrasting vanity and linen cabinets offer plenty of storage space.
With natural light spilling over the tub deck and ample space at the shower and vanity, lingering in now encouraged!



